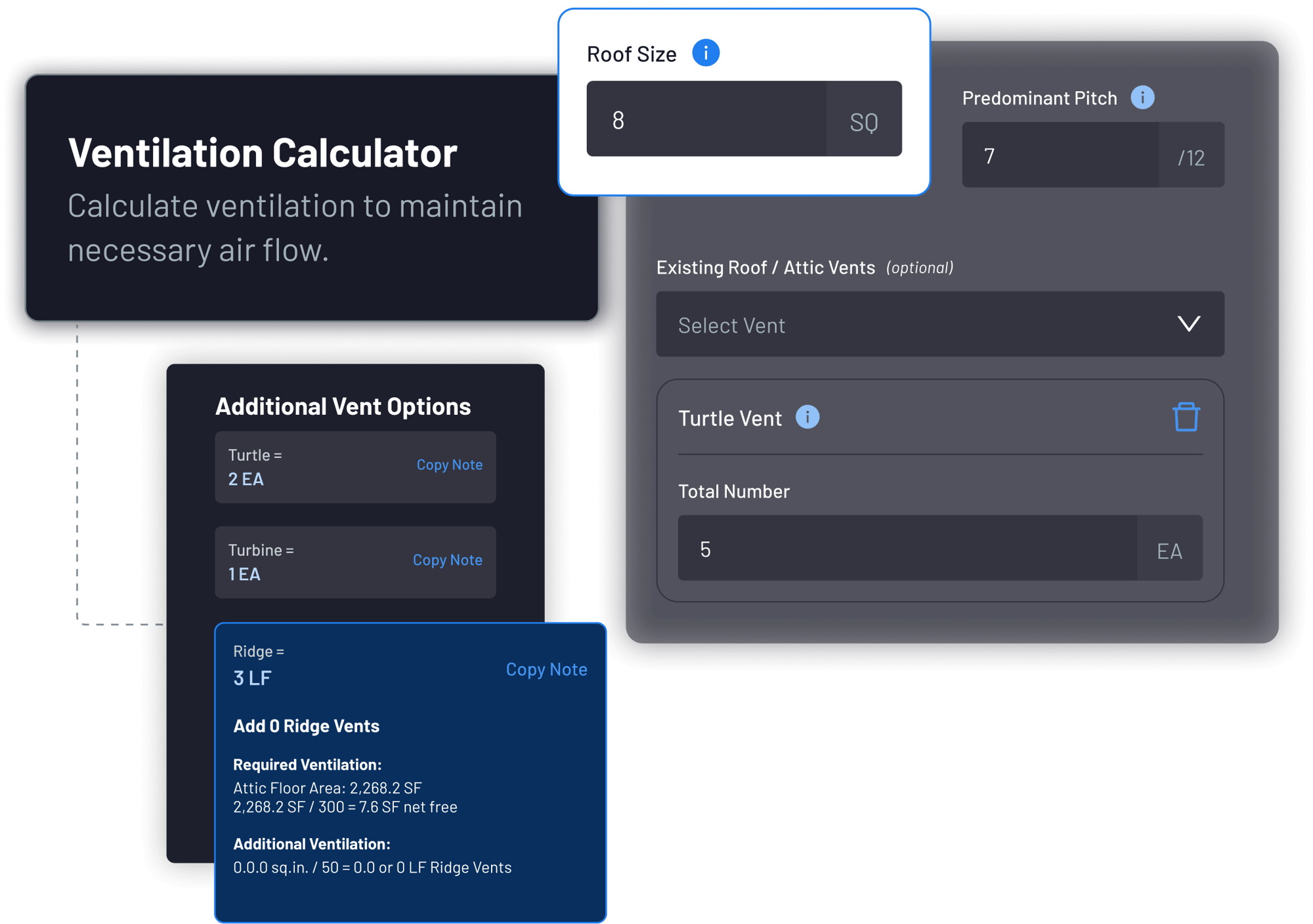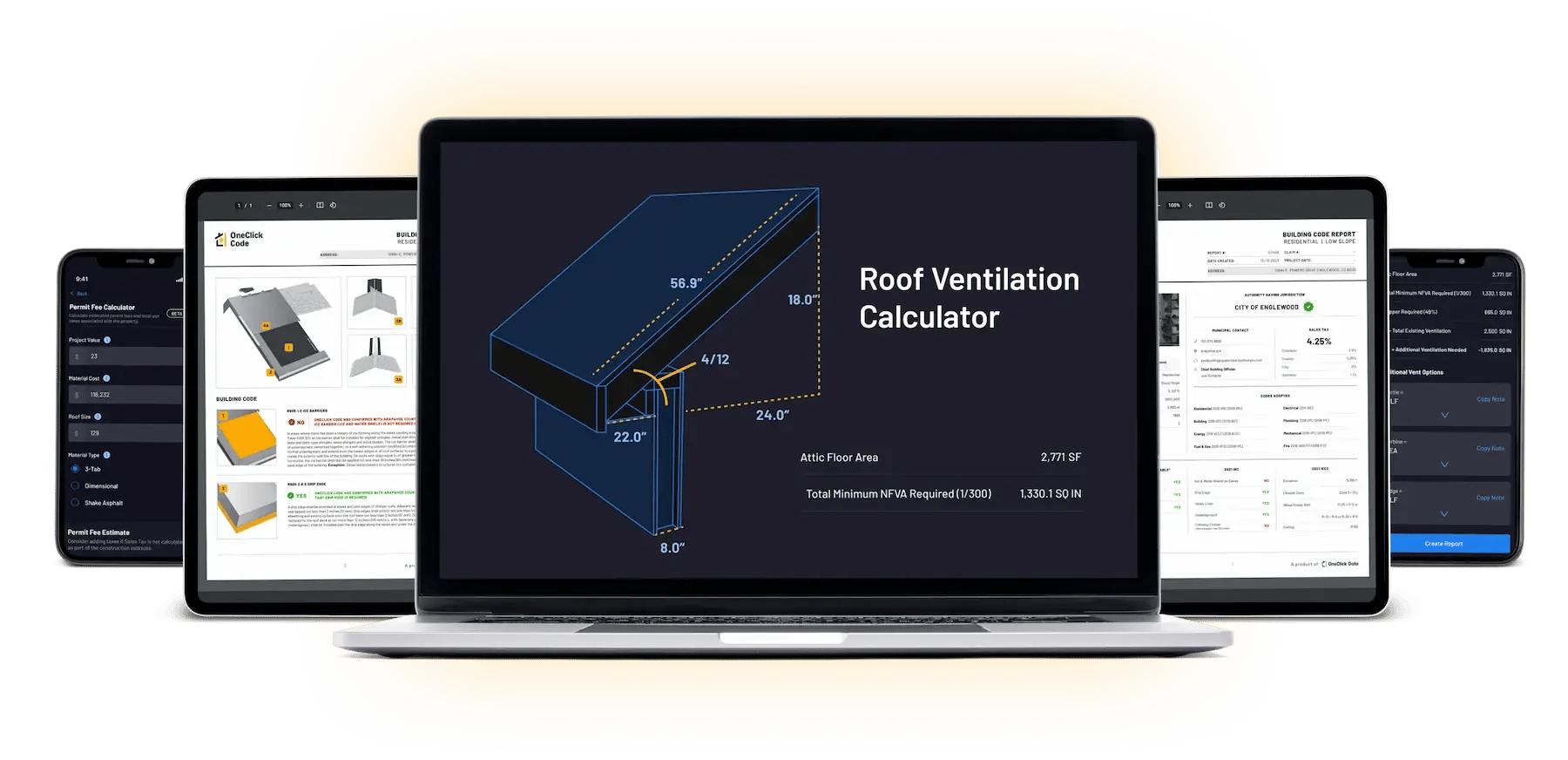Roof Ventilation Calculator
Stop Roof Failures Before They Start
Ventilation needs to be planned in advance to avoid future issues. OneClick’s calculator provides a quick, easy, and accurate way to determine a property's roof ventilation needs. It automatically applies the IRC’s 1/300 rule to calculate balanced intake and exhaust ventilation.
- Avoid costly back-and-forth between Contractors and Adjusters
- Create defensible estimates
- Install the proper ventilation for each property
Properly account for a balanced ventilation system

The Art and Science of Proper Ventilation
Poor ventilation doesn’t just shorten a roof's life; it also voids manufacturer warranties, causes ice dams, warps decking, and leads to premature shingle failure. What might seem like a simple detail brings a level of complexity that needs to be calculated properly.
Our Roof Ventilation Calculator eliminates the guesswork, helping you build compliant, code compliant estimates that keep every project on schedule and protected.

"Our ventilation calculator not only tells you how many vents you need, but it also provides the mathematical proof to support your findings, ensuring code compliance and simplifying insurance claims."
Garrett Kurtt, CEO of OneClick Code
What and Why
What is Roof Ventilation and Why is it Essential?
Proper roof ventilation is the science of creating balanced airflow through an attic or roof cavity. It allows hot, moist air to escape while drawing in cool, dry air. This is all designed to protect the home’s structure and extend the roof’s lifespan.
Without proper ventilation, trapped moisture leads to mold, wood rot, insulation damage, and ice dams, while trapped heat can deteriorate shingles and increase cooling costs. You need to know the specific number of roof vents needed to create the proper balance between intake and exhaust ventilation.
Building codes, including the International Residential Code (IRC R806.2), require specific ventilation ratios to maintain roof integrity. Compliance isn’t optional; it’s a crucial part of every successful roofing project.
With OneClick Code’s Ventilation Calculator, you’ll know precisely how many roof vents you needs to stay compliant and problem-free.
Key Features and Benefits
Code-Compliant Calculations
Built on IRC R806.2 and local building amendments.
Accurate Attic Sizing
Computes attic floor area and required ventilation in seconds.
Balanced Airflow
Ensures proper intake and exhaust distribution (50/50 rule).
Evidence-Based Reports
Download professional PDFs for claims.
Time Savings
No manual math, charts, or conversions—just plug in and calculate.
Professional Documentation
Verify results with local Authority Having Jurisdiction (AHJ).
How to Use Our Ventilation Calculator Now
.png?width=1160&height=1932&name=Step%201%20(1).png)
.png?width=1160&height=1932&name=Step%202%20(1).png)


-
1
Enter Project Information
-
2
Click Calculate
-
3
Check Roof Plan
-
4
Download Report!
How it works
How Our Roof Vent Calculator Works
Every field is designed to produce accurate, code-aligned calculations.
The calculator uses these inputs to determine the total Net Free Vent Area (NFVA) required to meet building code requirements.
Per IRC R806.2, total NFVA is based on the 1/300 rule: 1 square foot of ventilation for every 300 square feet of attic floor space (split evenly, 50% intake, 50% exhaust).
Don’t rely on simple calculators with ballpark figures. Lean on a solution that includes the mathematical and code-compliant data to ensure your team is prepared to install properly.

Roof Size (SQ)
The total square footage of the roof, essential for determining attic area.
Predominant Pitch (/12)
Roof pitch and roof slope impacts attic volume and airflow.
Existing Roof / Attic Vents (Optional)
Enter current vent types (ridge, turtle, turbine, gable, power) to measure existing airflow capacity.
What you get
Your Detailed Ventilation Estimate
Unlike generic calculators, OneClick Code’s solution produces a comprehensive, evidence-based report that can be used in bids, claims, and inspections.
Calculated Metrics
Your report determines:
- Attic Floor Area (SF)
- Total Minimum NFVA Required (1/300)
- Upper Ventilation Required (50%)
- Existing Ventilation (if entered)
- Additional Ventilation Needed (SQ IN)
These numbers allow you to verify your plan with inspectors or adjusters and justify line items in insurance supplements.

Minimum Recommended Vents
The calculator identifies the best vent types for the project (i.e. ridge, turtle, turbine, gable, or box vents) and specifies the required quantity or linear footage (e.g., 2 EA, 4 LF). This simplifies both estimating and material ordering.

Jurisdictional Confirmation
Each report includes:
- Property address
- Authority Having Jurisdiction (AHJ) confirmation (e.g., Arapahoe County)
- Enforcement details confirming building code compliance
This ensures your ventilation plan aligns with both the IRC and local code amendments, vital for inspections and insurance documentation.

Professional Report
Export your results as a clean, branded PDF report—ideal for homeowner presentations, adjuster submissions, or internal project files.
- Each report documents:
- Ventilation calculations
- IRC code citations
- AHJ verification
- Inspector contact info (if available)
With OneClick Code, your report doesn’t just show numbers—it shows professionalism.

Find the Tutorial You Need
The Academy
Learn how the platform works one feature at a time. See real examples.
.gif?width=850&height=565&name=Untitled%20design%20(5).gif)
Frequently Asked Questions
What building code governs roof ventilation?
Roof ventilation is regulated under IRC R806.2, which specifies that attics must have 1 square foot of ventilation for every 300 square feet of attic floor area (split evenly between intake and exhaust). Local jurisdictions may have additional amendments that OneClick Code automatically includes.
How accurate is the ventilation calculator?
Extremely accurate. The calculator uses property-specific measurements and jurisdictional data to generate results. Each calculation follows the IRC’s 1/300 rule and adjusts for local building code variations.
What happens if a roof doesn’t have enough ventilation?
Poor ventilation traps heat and moisture, leading to mold, deck warping, and shingle failure. It can also void manufacturer warranties and reduce energy efficiency.
Can I use the calculator for commercial buildings?
This version is designed for residential roofing codes under the IRC. Commercial structures governed by the IBC can be analyzed inside OneClick Code’s paid platform.
Does the calculator include ridge and intake vents?
Yes. The results include ridge, turbine, and gable vent options, along with intake recommendations to maintain the 50/50 balance of airflow.
Can I export the ventilation results into my estimate?
Absolutely. Download your Ventilation Report PDF and attach it to your estimate, supplement, or compliance documentation for easy validation.
Is the ventilation calculator free to use?
Full report generation, jurisdiction data, and integration features are included with a OneClick Code subscription.
Get Your Roof Ventilation Report Now
Don’t rely on guesswork. Use the OneClick Code Roof Ventilation Calculator to design compliant, efficient, and durable roofing systems backed by real data.